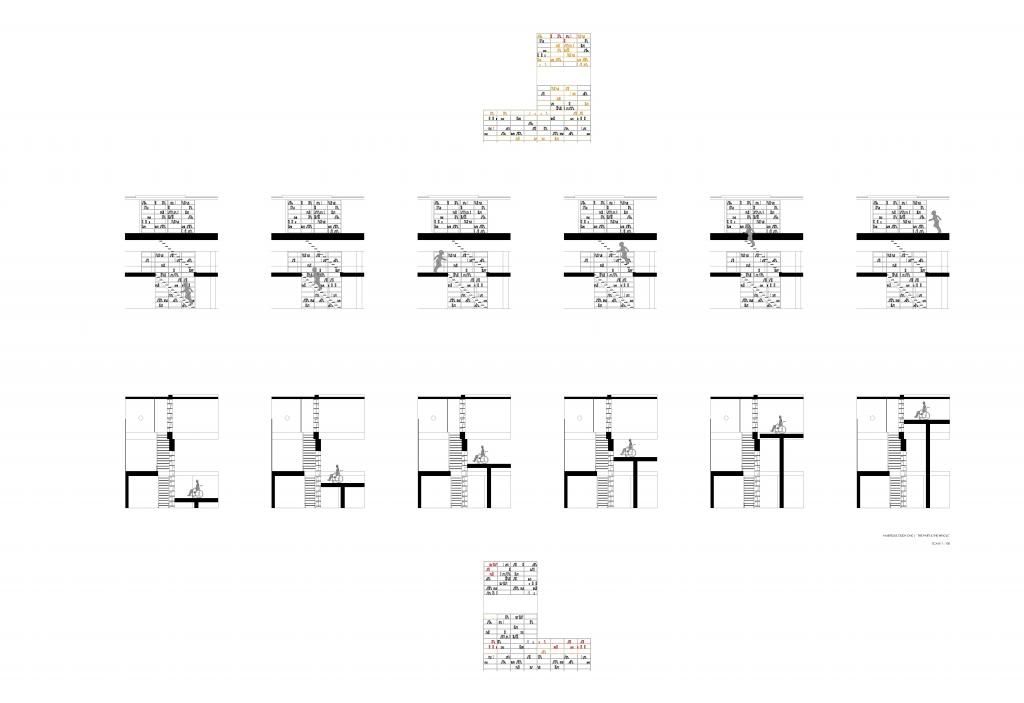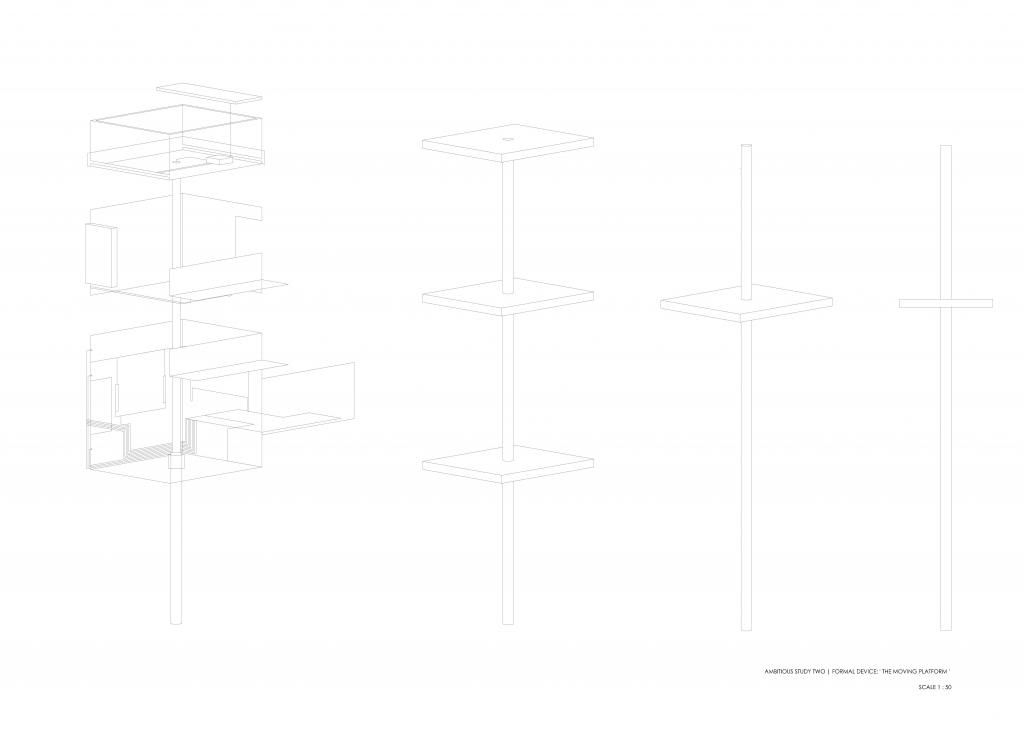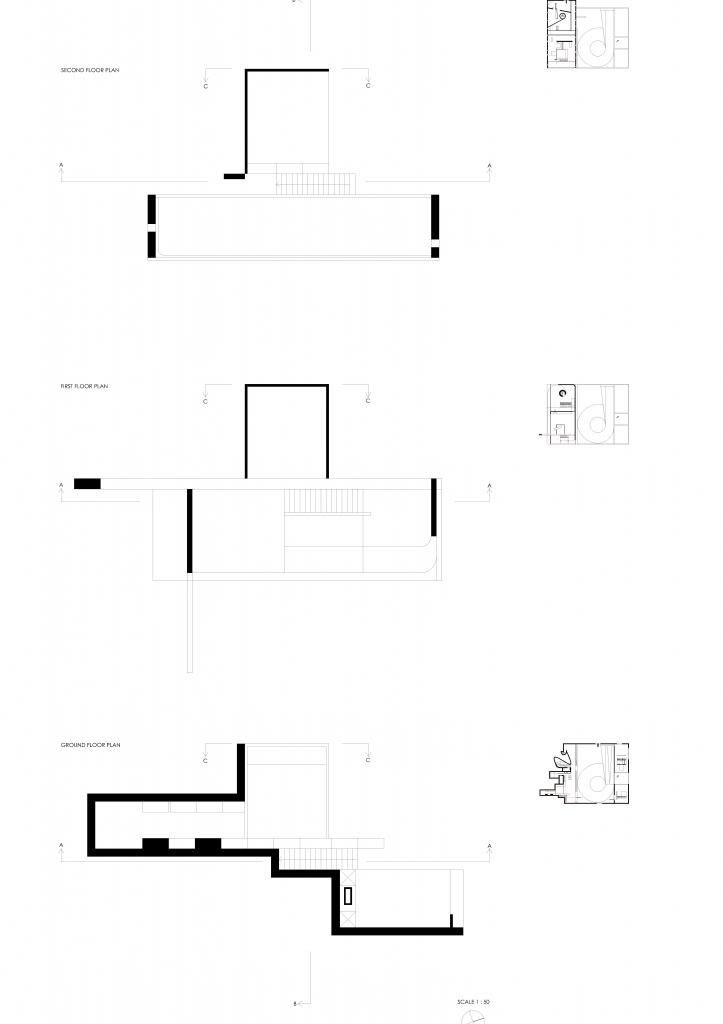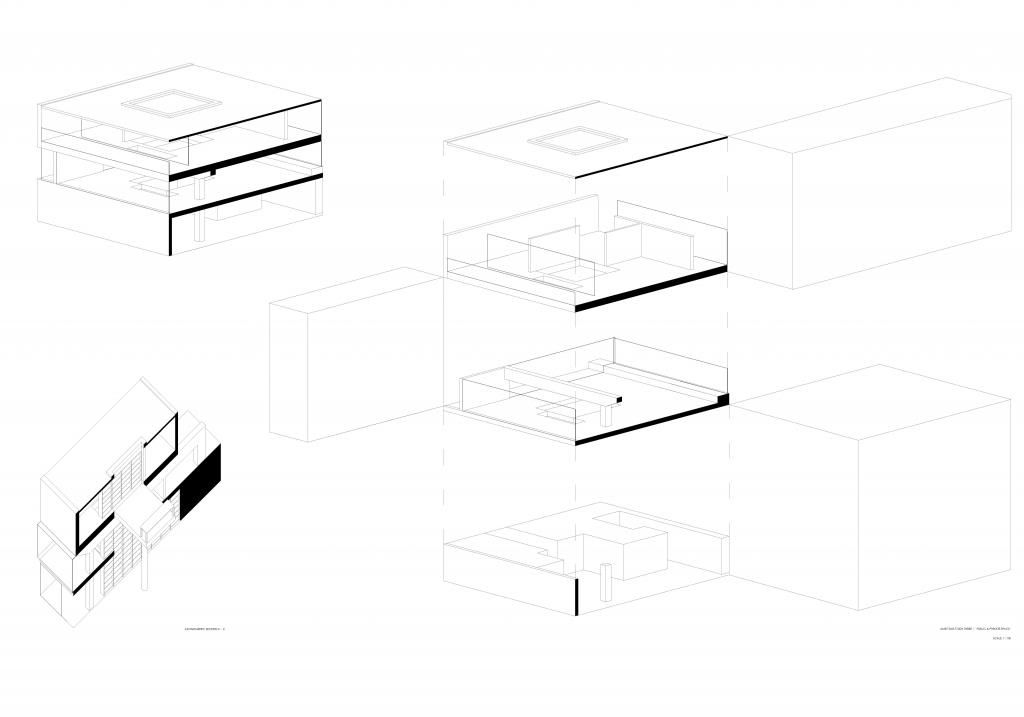Sunday, June 2, 2013
Double House & Garden | Drawings
Below are the collection of updated presentation drawings once feedback had been given in the first submission. The main changes include:
- Sections now include surrounding context
- Added Back Elevation (Brougham Street)
- Plans now included surrounding context
1:500 Site Plan
Victoria Street Elevation
Brougham Street Elevation
(You will see in this section the void that exists from the bottom floor gallery up through into the public garden. This void not only connects the two spaces physically but is a gentle reminder of the ability of a device to transcend a structure such as the moving platform in the Bordeaux House. Similarly you can see the split level betwen the ground and first floor where the stairs asscend. This has been deliberately added to accentuate the elevational differences in the surrounding contentextural environment. The site is located on an elevational boundary and drop off about 10m towards the back of the site. This variance in elevation continues around the Potts Point region and so i included the split level to highlight this condition.
Bottom Floor: Public Art Gallery
Ground Floor: Art Collector's Dwelling
First Floor: Art Teacher's Dwelling
Three Dimensional Axonometric Representation of each Level
Double House & Garden | Contextural Study
To begin project two, the double house and garden I first conducted a series of elevational studies of the surrounding site i.e. Potts Point. This was to draw on my idea from the previous project surrounding the moving platform in the Bordeaux House (Depiced Below):
Project 1: Moving Platform (Bordeaux House)
Main main idea from project one looked at the ability of the moving platform to transcend a structure and create different space as it does so, both public and private. Furthermore i developed a series of sketches to highlight that although this structure appears simple (i.e. geometry of square platform sitting on round cylinder) it is extremely complex. These are shown below:
From this i took the idea of a complex device containing many integrated parts that work together to perform a larger task or serve a higher purpose. This is very similar to a city such a Potts Point, which contains a series of buildings, people, and places which are all inter-related. The studies of the area are shown below:
Contextural Building Elevations
Original Site Elevations
Site Functions
From this i gathered that various people and businesses are connected at different elevations across Potts Point. They are connected by their location, job and social life. After some consideration i decided to appoint the second person that was to inhabit my building as a local art teacher who works at St Catherines High School located further down Victoria Street. She has the appreication for the art exhibitionists work and viewings and therefore is related to him on a professional level. Furthermore her dwelling (located on the first floor) would house a small studio for her to use as a studio to inspire her year 12 students should they want to come and work on their projects once the school day has concluded.
You can see that each inhabitant is related to one another. This idea is a microcosm of the city as a whole where different people rely on each other both in their personal and professional lives. The students rely on their teacher who is connected to the art collector via their taste in art and similarity in hobbies. Much like the Bordeaux House was centred around the disabled man and his movement up and down the moving platform, this double house and garden is focused on housing those who live, breath and study artwork as a hobby or professionally.
Monday, April 15, 2013
Bordeaux House | Abstract Study 1: "The Part & The Whole"
My first abstract
study focuses on my section from part a where I modelled the bookshelf. I
have developed a series of drawings which serve to highlight and contrast the
ability of the father on his moving platform and the rest of the family via the
stairs to use the bookshelf.
The inclusion of the scaled figures helps to
portray the purpose of the architecture to facilitate a special type of family.
The colours serve to illustrate the shelves each member of the family can and
cannot reach.
As you can see in the path of the elevator the father is able to
access every shelf demonstrating the ability of the architecture to facilitate
his condition. This is then compared to the family who use the stairs and are
unable to reach the shelves in the path of the elevator demonstrating how it
now inhibits access to certain people.
Bordeaux House | Abstract Study 2: "Formal Device - The Moving Platform"
My second abstract
study focuses on the formal deice of the moving platform. The series of
axonometric construction drawings serve to highlight the complexity of what
seems to be a fairly simple structure.
The first image depicts the numerous
control panels, wires and engineering aspects that exist in the elevator that
allows its seamless movement between levels. Next is conceptual drawing
illustrating the elevator in its three main stationary positions. And finally a
section which further reinforces how simple the appearance of the elevator is.
It is merely a rectangular platform and a circular shaft. It is reflective of
the man’s condition in that his life would for many seem to become extremely
complicated after the accident however through the formal device of the lift is
made extremely simple. Therefore it represents what his life has become and how
Koolhaas has captured this through the building.
Bordeaux House | Part A | Drawings
Maison a Bordeaux is located in Bordeaux, France and was created by architect Rem
Koolhaas in 1995. The basis to his design was centred around the specific needs
of the client, a family that included one member that was handicapped. The main
defining element of the house is a moving platform for the handicapped father
which ascends through each of the three levels. Next to this is an adjoining staircase
for the remaining family members to proceed between each level. After being paralysed
from the waist down the father stated that “Contrary to what you would expect,
I want a complex house, because the house will define my world” and so to fully
understand Koolhaas’s building we must first explore this need of the
client.
You can see in my
plans that the house appears as three separate levels. The ground floor is
carved into the existing land formation and accounts for more intimate
activities which the family carry out. The middle floor is the most transparent
and is used as a general living space containing both interior and exterior
rooms. The second floor is opaque and contains the bedrooms of the family
members.
As you can see in
my sections and plans I have chosen to model the moving platform, bookshelf and
adjoining stairs.
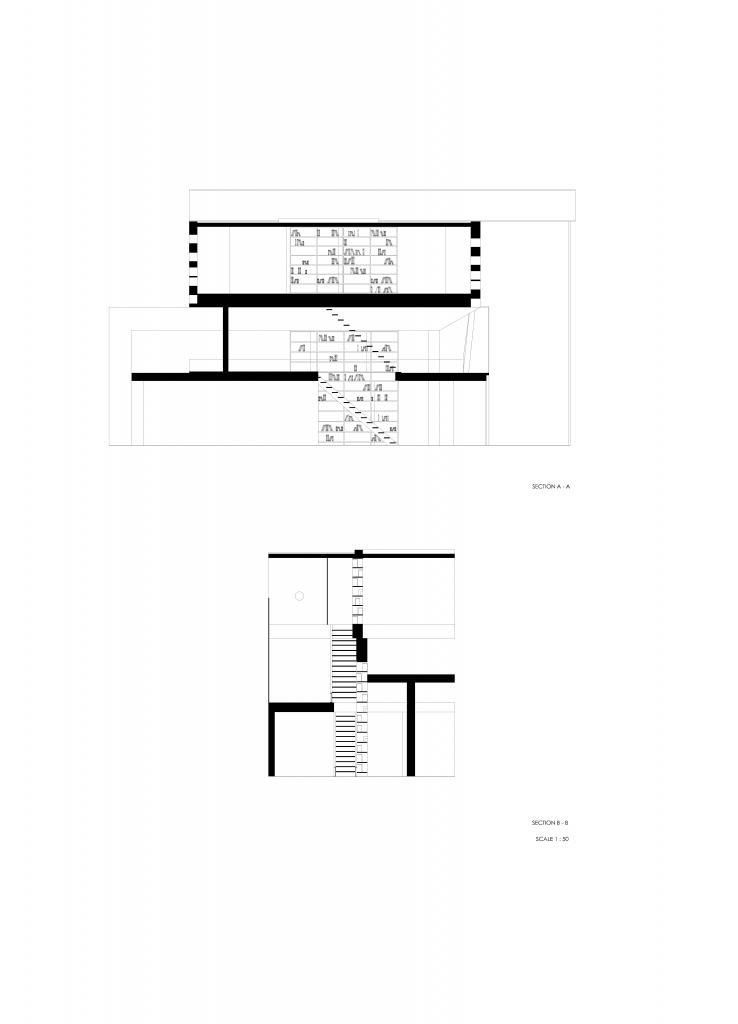 |
| 1:50 Sections A and B |
I wanted to represent the way in which the bookshelf is quite
strong feature of the house, spanning all three levels from floor to ceiling. Furthermore
I wanted to highlight the way in which the handicapped father and the rest of
the family interact with this everyday piece of furniture. A task that would
almost certainly require an individual to be able to use both their legs to
reach and retrieve a book from a shelf is made extremely simple and easy for
the handicapped father with help from the architectural form of the platform. He
is able to reach most of the shelves from his wheelchair without straining his
body however there are some shelves which an abled body individual would
struggle to reach. This serves the highlight the ability of Koolhaas through
his architecture to create a space to define the client’s world. Koolhaas has,
through his building, transformed the fathers life, enabling him partake in
everyday life tasks just as easily as an abled body individual.
Bordeaux House | Abstract Study 3: "Public, Private & Geometric Relationships"
My third and final
abstract piece is a combination which explores public and private space as well
as geometric systems. I have used the area surrounding the lift as an example
to contrast both public and private space. You can see in the axonometric
drawings as well as my model that all three levels or volumes are connected by
the elevator. Its movement transcends the building and the ability for it to
move between levels in the house creates a dynamic and every changing space.
Public spaces are created when the platform is suspended on a specific level. An example is shown below:
 |
| Moving Platform is on the middle floor |
However at any point the father is able to stop it and maintain a position
between any two levels as highlighted in the photo below:
 |
| Moving Platform is suspended |
This creates a space that
is entirely his own and although people may still visually see and speak to
him, this space is completely unique to him. Apart from his office which exists
on the elevator platform his ability to create public and private space is so
simple and effective.
The geometric shape
of the elevator is extremely similar to its surrounding levels. This is
demonstrated in both my model and the drawings where you can see the area is of
similar shape.
I have deliberately chosen to just model this section to once
again highlight the ability to create public and private space with the aid of
the platform. Suspending it between levels completely changes the overall
geometry of each level and serves to create a space for the father to dwell.
Subscribe to:
Comments (Atom)






















