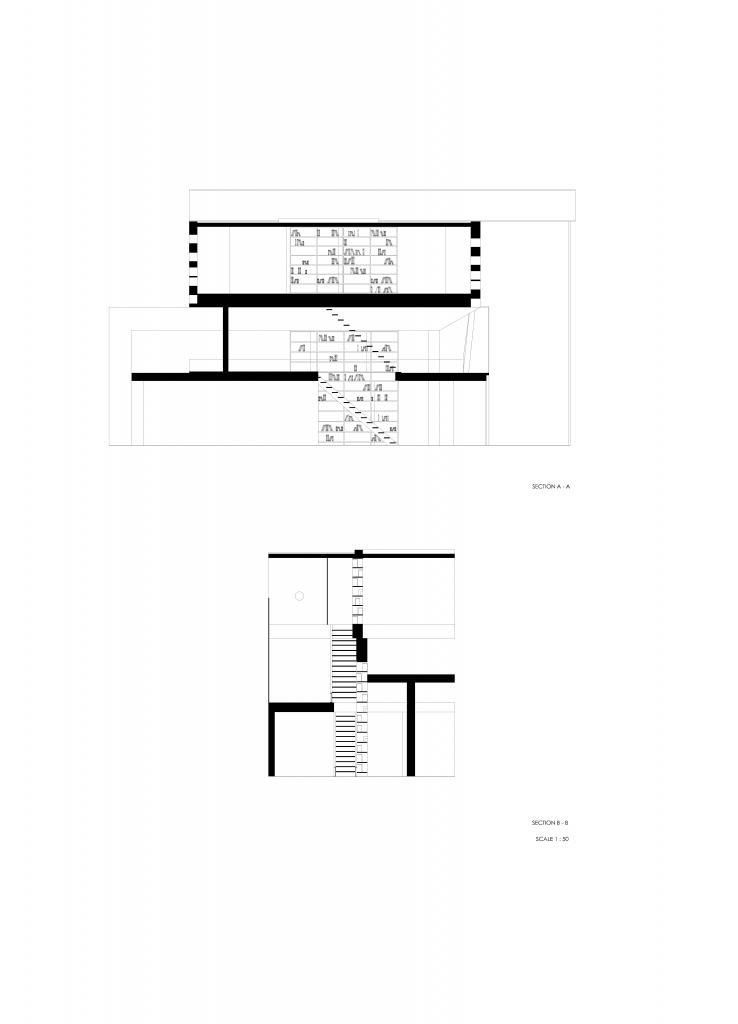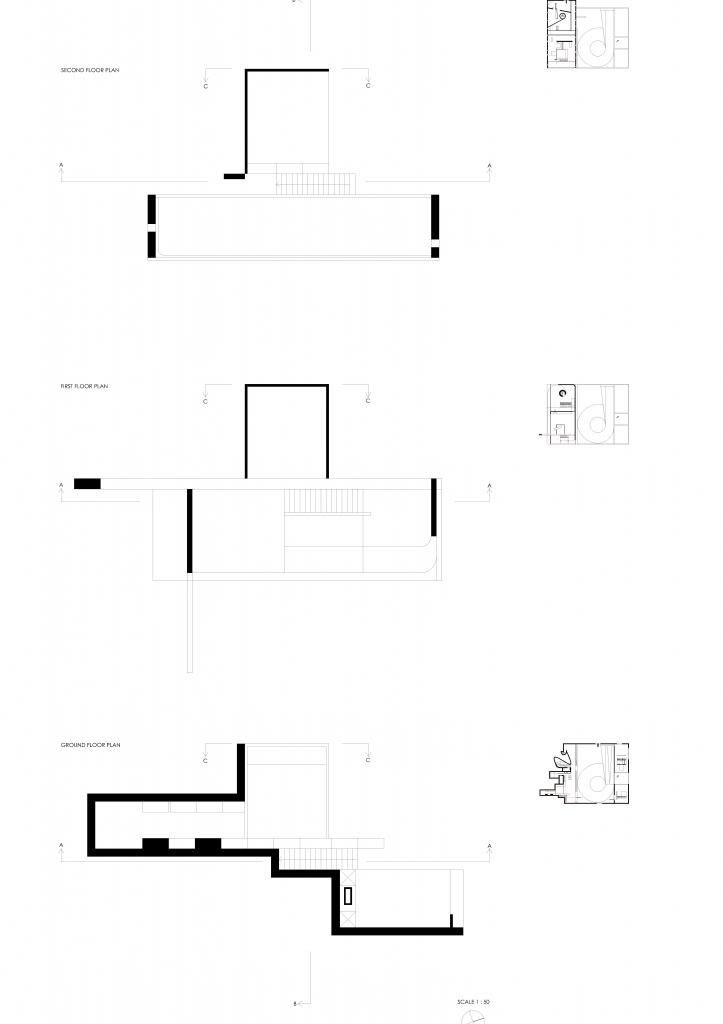Maison a Bordeaux is located in Bordeaux, France and was created by architect Rem
Koolhaas in 1995. The basis to his design was centred around the specific needs
of the client, a family that included one member that was handicapped. The main
defining element of the house is a moving platform for the handicapped father
which ascends through each of the three levels. Next to this is an adjoining staircase
for the remaining family members to proceed between each level. After being paralysed
from the waist down the father stated that “Contrary to what you would expect,
I want a complex house, because the house will define my world” and so to fully
understand Koolhaas’s building we must first explore this need of the
client.
You can see in my
plans that the house appears as three separate levels. The ground floor is
carved into the existing land formation and accounts for more intimate
activities which the family carry out. The middle floor is the most transparent
and is used as a general living space containing both interior and exterior
rooms. The second floor is opaque and contains the bedrooms of the family
members.
As you can see in
my sections and plans I have chosen to model the moving platform, bookshelf and
adjoining stairs.
 |
| 1:50 Sections A and B |
I wanted to represent the way in which the bookshelf is quite
strong feature of the house, spanning all three levels from floor to ceiling. Furthermore
I wanted to highlight the way in which the handicapped father and the rest of
the family interact with this everyday piece of furniture. A task that would
almost certainly require an individual to be able to use both their legs to
reach and retrieve a book from a shelf is made extremely simple and easy for
the handicapped father with help from the architectural form of the platform. He
is able to reach most of the shelves from his wheelchair without straining his
body however there are some shelves which an abled body individual would
struggle to reach. This serves the highlight the ability of Koolhaas through
his architecture to create a space to define the client’s world. Koolhaas has,
through his building, transformed the fathers life, enabling him partake in
everyday life tasks just as easily as an abled body individual.
