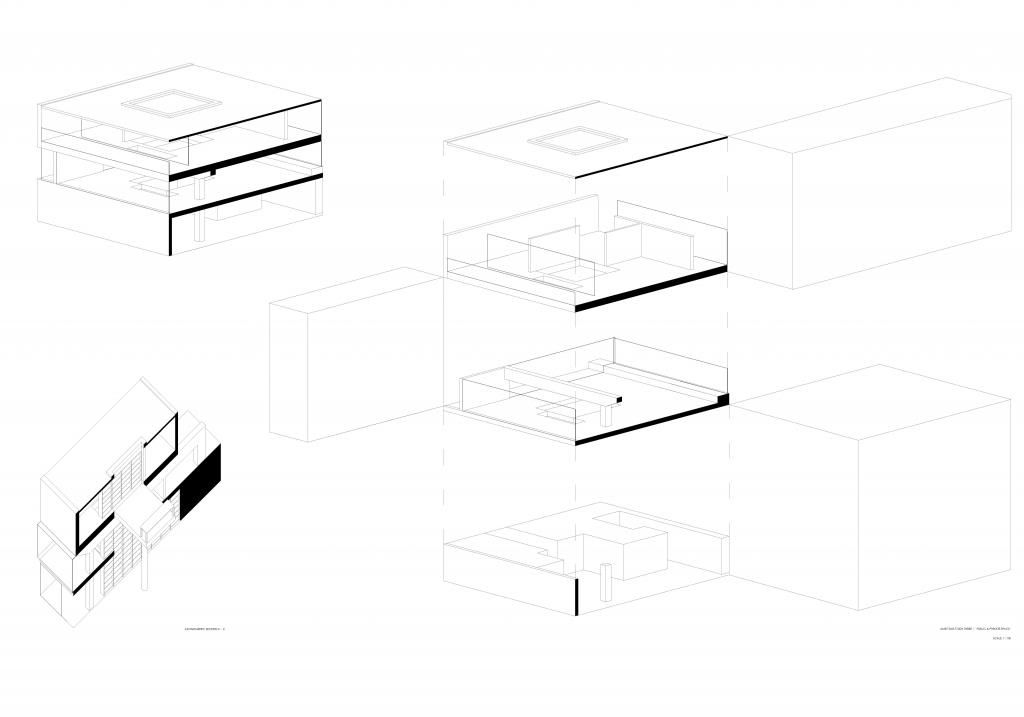My third and final
abstract piece is a combination which explores public and private space as well
as geometric systems. I have used the area surrounding the lift as an example
to contrast both public and private space. You can see in the axonometric
drawings as well as my model that all three levels or volumes are connected by
the elevator. Its movement transcends the building and the ability for it to
move between levels in the house creates a dynamic and every changing space.
Public spaces are created when the platform is suspended on a specific level. An example is shown below:
 |
| Moving Platform is on the middle floor |
However at any point the father is able to stop it and maintain a position
between any two levels as highlighted in the photo below:
 |
| Moving Platform is suspended |
This creates a space that
is entirely his own and although people may still visually see and speak to
him, this space is completely unique to him. Apart from his office which exists
on the elevator platform his ability to create public and private space is so
simple and effective.
The geometric shape
of the elevator is extremely similar to its surrounding levels. This is
demonstrated in both my model and the drawings where you can see the area is of
similar shape.
I have deliberately chosen to just model this section to once
again highlight the ability to create public and private space with the aid of
the platform. Suspending it between levels completely changes the overall
geometry of each level and serves to create a space for the father to dwell.



